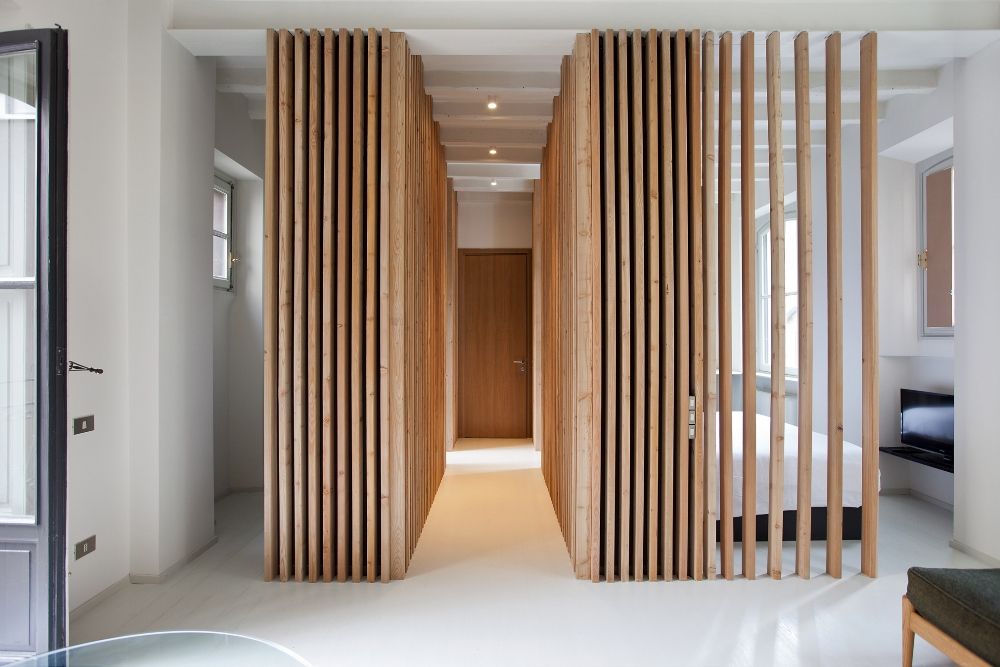Our accomodations
Concoct Milano: Concoct comes from the verb to concoct & in order to gain the perfect concoction you need the correct ingredients and the right measurements.
That is exactly what we had in mind when we created this Apartment-hotel.
We invited 6 young architects and asked each of them to come up with their ideal city apartment, each was given a budget and a deadline and had to work precisely with what they were given.
Each room is its own masterpiece:
Camere
Appartamenti senza giardino
APT 3
TOMO: arch. Tommaso Fantoni (TOMO arch), arch. Micaela Bianchi Porro
The apartment No.3 in particular is characterized by a system of wooden beams in larch placed in a way that creates scenes and internal divisions, having no real closures throughout the open living space.
An important detail of mounting and fixing between the beams and panels in OSB, which is known for strength and stability.
Great attention was also paid to the development of all the furnishings: the sofa bed in wood with original fabric from the 50s, the iron & crystal table, the library made from tubular iron OSB, which we painted white, the kitchen which is made entirely of OSB that was then painted black and the bathroom, again using the stable and strong OSB for all its details.
The choice of lighting is fundamental in order to enhance the solid and empty spaces created from the vertical beams which were spaced apart from each other.
Appartamenti con giardino
APT 1
Humus one: arch. Giovanna dell’Acqua
Alcove: This is the smallest apartment in Concoct, precisely 31 square meters.
The idea was to create a small shelter, having its own unique environment, characterized to a large box made from birch, raised 50 cm from the ground.
This element, a little ‘ethereal, decomposes the space, allowing you to live distinctively day and night in the same environment..
The sleeper’s box is a world apart, almost like a tree house.
We paid particular attention to the ceiling: the room is very high, in order to reshape the apartment without lowering the ceiling, we used a very shiny, green tone which connects the whole environment.
We then decided a second ceiling was needed to cover the Sleeper’s box, characterized by three large circular holes, which throughout the evening and the early morning hours create the magic of light and shadow on the bed.
The Apartment also has two puffs instead of a traditional sofa, very informal, which can also be used outside in the private mini-garden.
APT 2
Humus two: arch. Andrea Ludovico Borri
Suspended: The largest apartment of the complex, but this is not it’s key feature, the key feature is the number of layers that compose it, or that break it down.
Thanks to a height of more than 4.80mt. and the need to rebuild the slab that divided the ceiling from the cellar, it was possible to create an area with suspended volumes and sunken tubs that move throughout the space.
The kitchen is literally a cube hanging from the structural reinforcement of the building, built with beams recuperated from the old roof and bounded by a thin network.
The living room is instead a concrete tank lowered by four steps, compared to the rest of the apartment.
The tank has been shaped to create stairs and two built-in-sofas, located right below the cube.
Finally, we covered the area internally in concrete and wood, while the room, spotless: without decorations or other elements that may disturb your sleep
Concoct Milano run by: MBST di Sara Trevenen e c. s.a.s. | Via Pagliano 37, 20149 Milano | p.iva 07796560964






























































